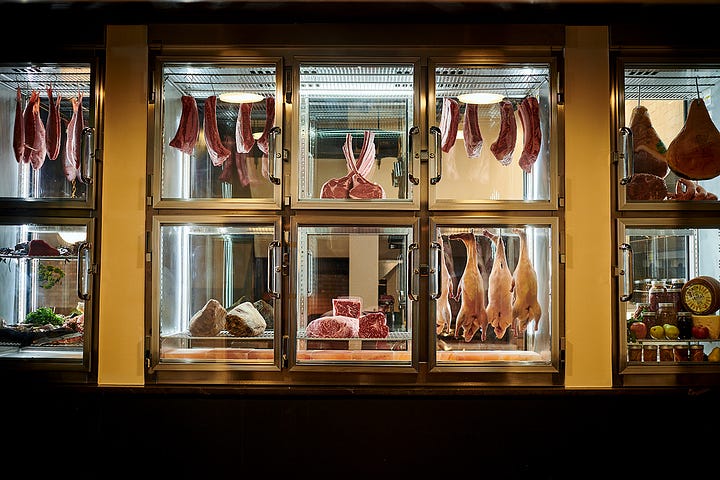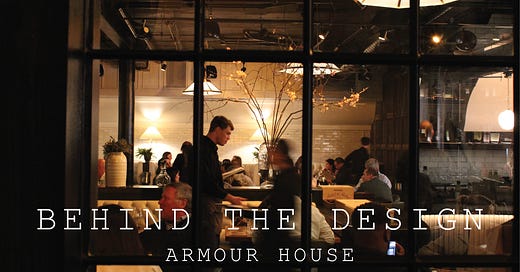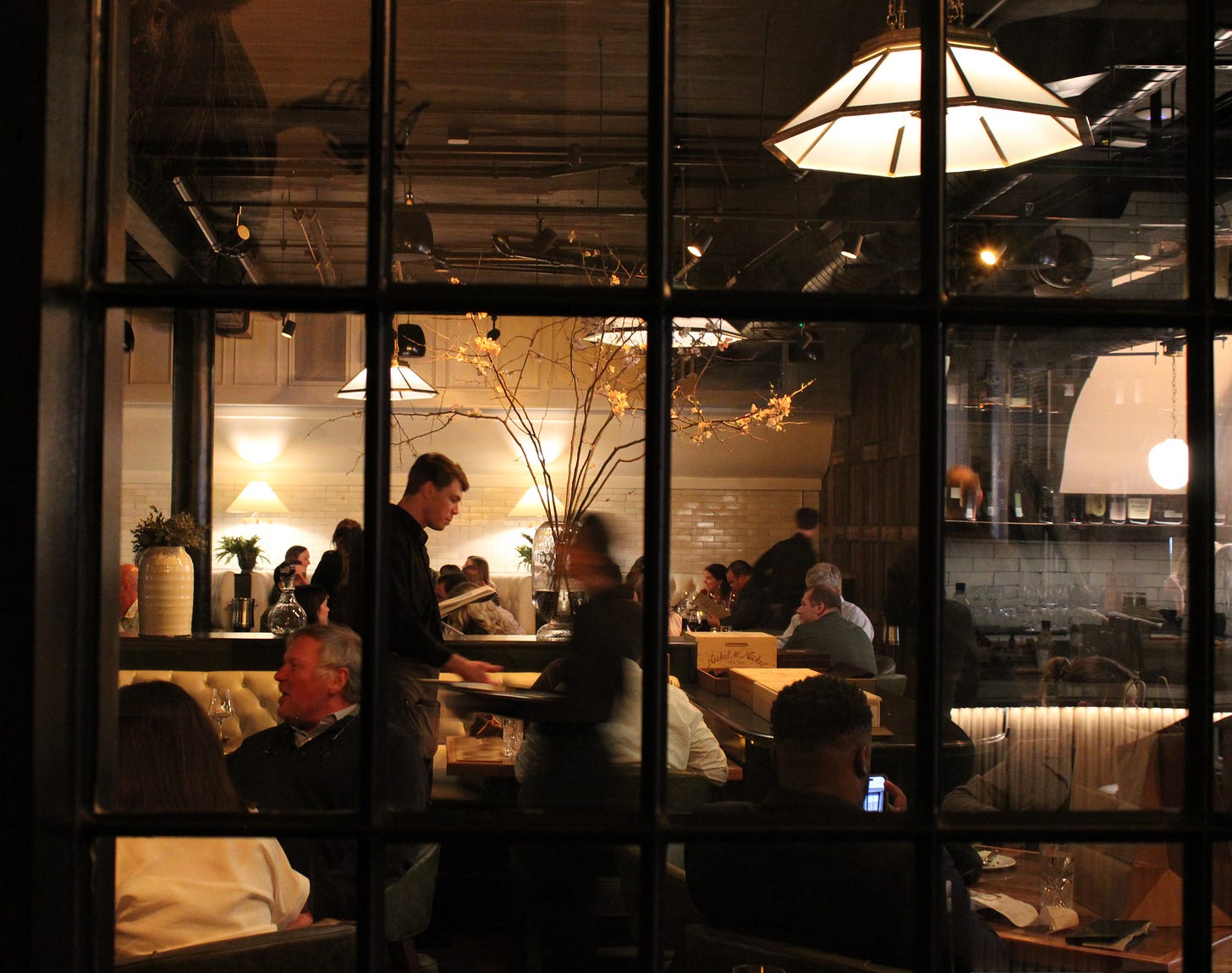32. BEHIND THE DESIGN -- ARMOUR HOUSE
Reviving Birmingham’s meatpacking past into a modern neighborhood landmark.
Located in Birmingham’s historic district, Armour House is a new restaurant with a story rooted in preservation, transformation, and design. Housed in the former Armour & Company meatpacking building—vacant for over 20 years—the space required extensive rehabilitation before its potential could be fully realized.
Our team approached the project with one goal —to breathe new life into the building without erasing its past. The result is a layered, atmospheric interior where old-world character meets modern hospitality.
A Building With a Story
When we first stepped inside, the space told a clear story: decades of abandonment, wear, and neglect—but also a richness in material and form that couldn’t be replicated. Original glazed brick, timber floors, and steel-framed windows laid the foundation for a design rooted in authenticity. Structural reinforcements were made quietly and respectfully, allowing the building’s original shell to shine again.
Respecting the Past, Designing for Today
The layout was thoughtfully developed to prioritize flow while preserving the architectural identity of the early 1900s. The dining room and bar are separated by a wall of reclaimed wood and interior windows, allowing light and sightlines to carry between spaces while still defining zones for intimacy and gathering.
A once-underutilized corner is now home to a moody, elegant bar, grounded by a marble countertop and reeded wood base. Above, a custom arch—painted to match the building’s original green glazed brick—anchors the space, connecting it back to the materials that inspired the entire concept.


Material Palette: Honest and Intentional
Original materials guided every decision. The existing glazed brick and wood flooring were carefully salvaged and restored, running continuously throughout the space. Reclaimed wood from the building was reused at key moments—framing transitions and anchoring seating areas with a familiar texture.
Paint colors were selected to enhance these materials, offering contrast and cohesion. Custom lighting strikes a delicate balance between drama and comfort, drawing attention to the layered textures while keeping the ambiance warm and inviting.
A Restaurant That Feels Like It’s Always Been There
While the architectural interventions were minimal by design, they carry weight. Every addition serves a purpose—either to support the building structurally, provide function for a working restaurant, or to guide the overall atmosphere.
From the oversized gas lanterns to the tailored furnishings, Armour House feels grounded in its neighborhood and elevated in its experience. It’s a space where stories are shared over steaks and cocktails, and where design supports the rhythm of service without overpowering it.




Then and Now
A photo taken in the 1960s captures the building’s original early 1900s façade, complete with its brick detailing, symmetrical proportions, and understated signage. Today, the structure remains largely unchanged, preserving the historic character and craftsmanship that continue to anchor it in the story of the neighborhood.
More Than a Restaurant
Armour House isn’t just a steakhouse—it’s a story of Birmingham’s industrial roots reimagined for today’s diners. It’s proof that preservation and progress can coexist, and that design can honor history without becoming a museum piece.
— The CAI Team






